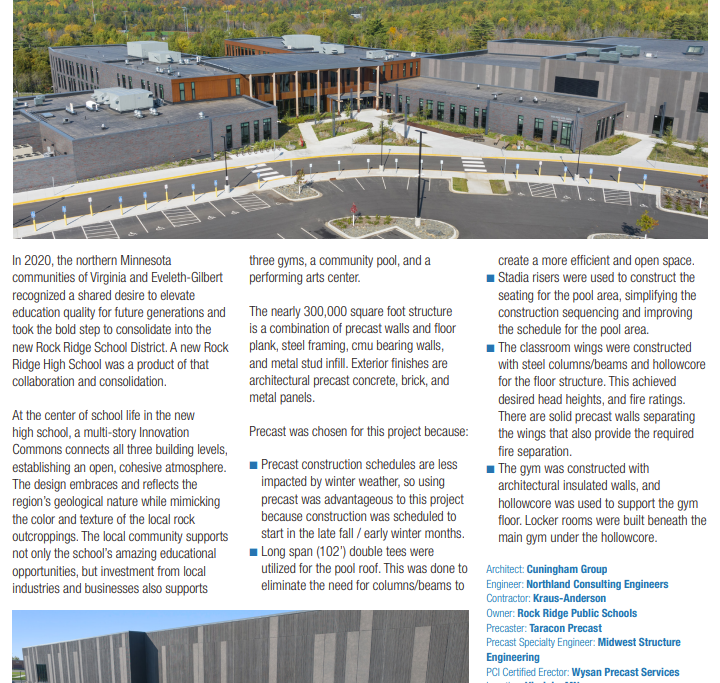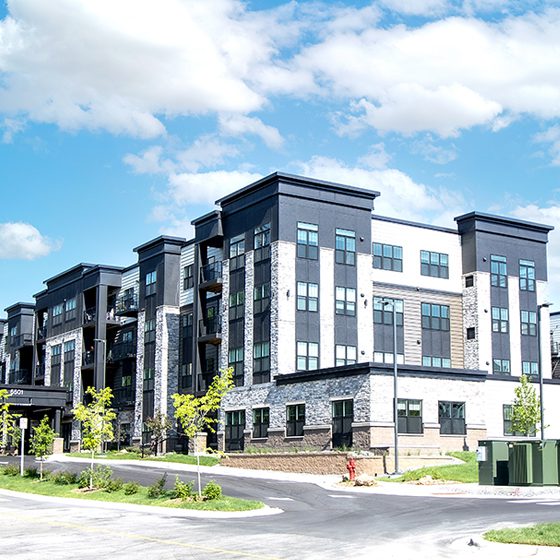- Architectural Precast
- Precast Wall Panels
- Hollowcore Slabs
- Double Tees
- Columns and Beams
- Stairs
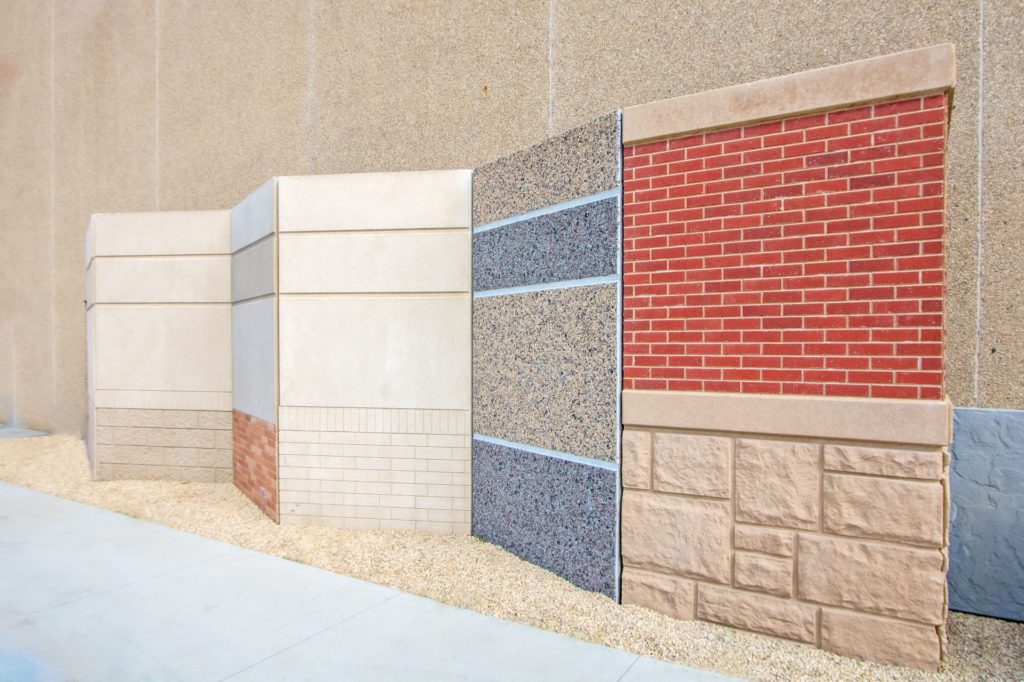
Taracon Precast offers a broad selection of precast concrete finishing options that can be combined to create any architectural design our clients can imagine. Guided by your design specifications and preferred finishes, our experts create a precast form as the foundation in bringing your project vision to life.
We work with precision to create forms that meet designer specifications for shape, size, and durability, as well as highlight the intricate details you desire. Our precast architectural concrete can be customized by color, aggregate, sand type, and texture. Additional elements can be integrated directly into each cast such as patterns, reveals, brick veneers, form liner, and polished or brushed finishes, allowing for unique and visually appealing features in the surface of the panel. No two construction jobs are alike, and we strive to highlight the unique characteristics of each project.
Our precast concrete design finishes include:
- Polished
- Brushed
- Exposed Aggregates
- Form Liner
- Sand-Blasted
- Acid Etched
- Thin In-Lay Brick
- Broom
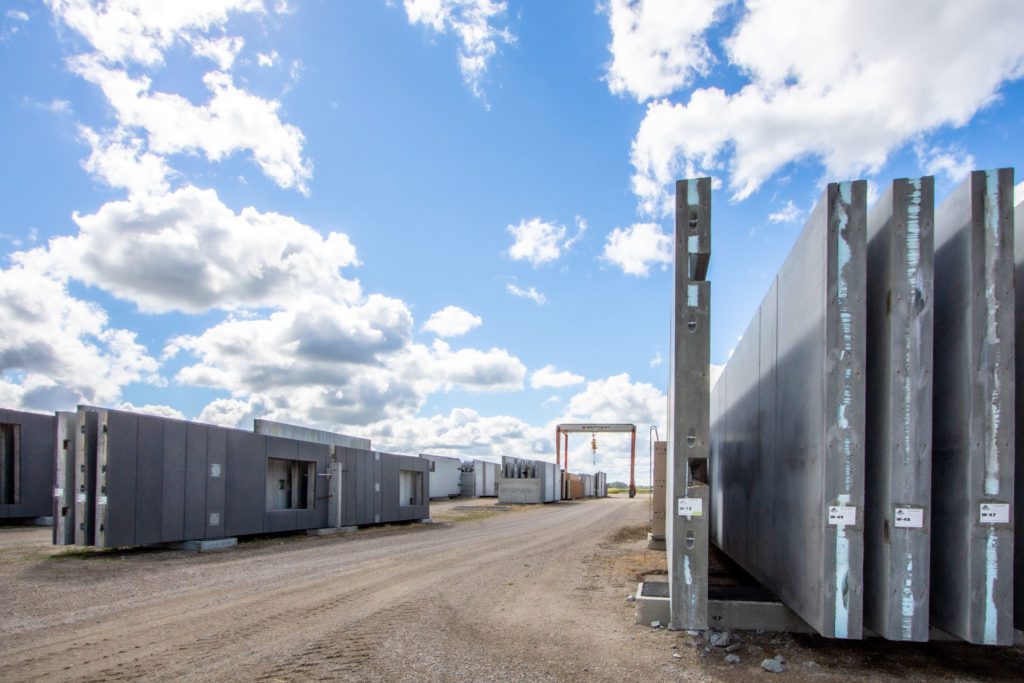
At Taracon Precast, we manufacture versatile precast concrete wall panels, ideal for complex building designs and structures. Based on the project’s specifications, our panels can be designed to have a high loading capacity, or to function exclusively as an architectural feature that offers no structural support. Our world class products minimize the need for excessive steel and masonry construction, and offer a substantial level of ease and simplicity when building envelopes for commercial, industrial, residential, and other structures.
The benefits of utilizing structural precast concrete include faster construction times, general cost savings, design flexibility, lower long-term maintenance costs, controlled sound transmission, and sustainability.
Taracon Precast offers three types of structural precast concrete wall panels:
- Solid wall panels: Manufactured with a solid concrete design without an insulated component.
- Sandwich wall panels: Composed of two concrete wythes, separated by a layer of insulation and connected by wythe connectors.
- Composite wall panels: The two concrete wythes work together to resist applied loads. These panels are typically thinner and lighter weight.
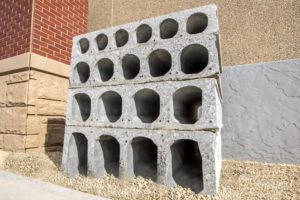
Hollowcore Slabs
We know that durable flooring is critical in creating a successful building structure. Our prestressed hollowcore slabs are designed as structural flooring components but can also be used as roof deck components in buildings that have multiple levels.
Taracon Precast’s hollowcore slabs unique design features hollowed out voids that run along the length of each panel. These tubular voids dramatically reduce the overall weight of each panel, without sacrificing its structural strength. The result is an easy-to-handle building component, spanning large areas and eliminating the need for any additional steel or masonry work.
The hollow cores offer a variety of benefits for the construction process, including easy access for trade workers, the ability to act as service ducts, and accommodation for wiring and the installation of other components. If the interior of each tubular void is coated with insulating material, the slabs can also function as ventilation ducts.
- “¼” std rake finish
- Weepholes on all hollow-core
- Form fill options
- Fire rating of 2 hours
Precast Hollowcore Slab Specifications
Our prestressed hollowcore slabs, also called hollow core planks, concrete planks, or voided slabs, are available in a variety of lengths and thicknesses, from six to 16 inches and width of 47.75 inches.
The voids in each slab usually have a diameter that is equal to approximately 2/3 to 3/4 of the slab section. The thickness of each plank is dependent on the ultimate length requirement, allowing an increase in thickness of the plank correlating with an increase in length.
Hollowcore slabs vary by depth, length, and loading performance, and can be manufactured to suit the specifications of each construction project.
Benefits of Hollowcore Slabs
Our precast hollowcore slabs are significantly lighter when compared to solid precast concrete floor slabs and are easier to lift and handle during the construction process. In addition to being manufactured with high-strength concrete mixtures, our precast slabs are reinforced with steel strands that run through the length of each slab. The materials and design process used to create Taracon Precast’s hollowcore precast concrete slabs and floor panels make them naturally highly resistant to fire and sound transfer.
The smart design of our precast hollowcore slabs reduces material costs, offers faster construction time, and lower overall maintenance costs. Buildings that are constructed with our precast concrete products have superior thermal efficiency which leads to long-term savings in energy costs.
Click on the link for our Hollowcore Guide: https://www.taraconprecast.com/wp-content/uploads/2022/02/Technical-Data-Guide-For-Precast.pdf
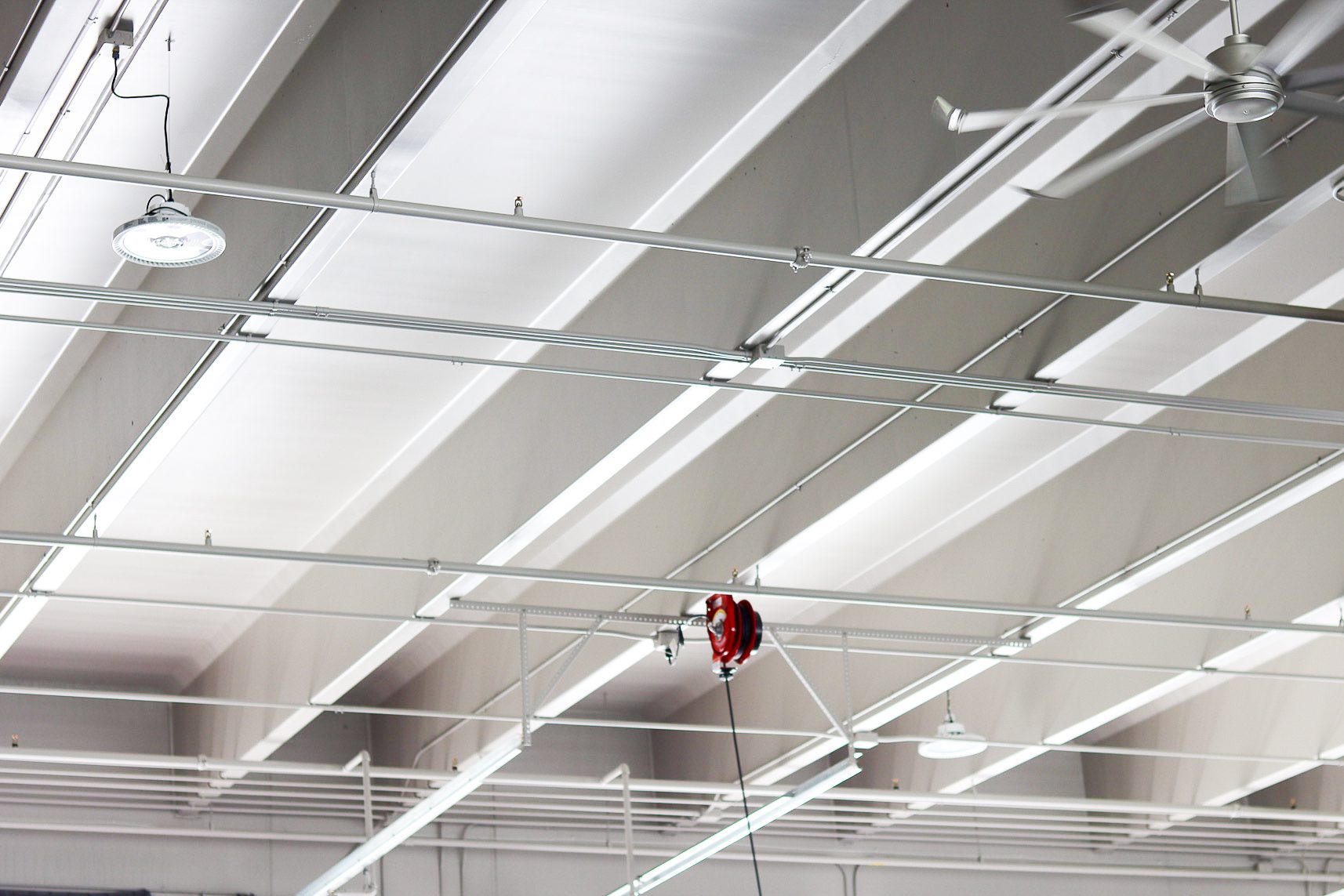 Double Tees
Double Tees
Taracon Precast’s double tees are the ideal solution for construction projects that require strength, beauty, and flexibility within large structures with high load capacities for floor and roofing systems.
Double tees are a design marvel, combining the strength and durability inherent in both steel and concrete. Fused together in a unique “double tee” configuration, this product has superior load bearing capacities when compared to hollow core slabs of equal length. Double tees feature a horizontal section (flange) and two stemmed vertical sections (webs) with the ability to support a high volume of weight, while also spanning significant distances.
Double tees can be designed with openings in between the stems, offering additional features such as mechanical ducts, windows, and skylights integrated into the structure.
There are many structural applications in which Taracon Precast’s precast double tees are superior components to utilize:
- Bridges
- Pool Facilities
- Industrial Buildings
- Water & Sewage Treatment Plants
- Roofing
- Gymnasium
- Warehouse Facilities
- Parking Structures
- Commercial Buildings
- Food Processing Facilities
- Podium
Standard Width and Spans:
Double tees are usually manufactured in a range of standard widths and spans.
8' wide, up to a 120' span
10' wide, up to a 90' span
12' wide, up to a 70' span
Benefits of Double Tees
We specialize in producing superior double tee precast concrete products. Using Taracon Precast double tees as a part of your unique construction project offers a wide array of cost-saving benefits, including fast construction times, design flexibility, potentially lower insurance costs, decreased maintenance, and exceptional durability.
Our quality-controlled production process results in high density and strength while offering exceptional impact and corrosion resistance, along with enhanced safety and security features. Prestressing our double tee components delivers a product that reduces the possibility of cracking, while increasing the load capacity of the finished structure. Double tee precast concrete has a high fire resistance rating and can withstand two to four hours of continual fire damage without losing its integrity.
After production, double tees are transported to the worksite for immediate erection, keeping construction time on schedule, while reducing related costs and shortening the project time to completion. In many scenarios, utilizing precast double tee concrete has made it possible to reduce overall construction times by up to 80 percent.
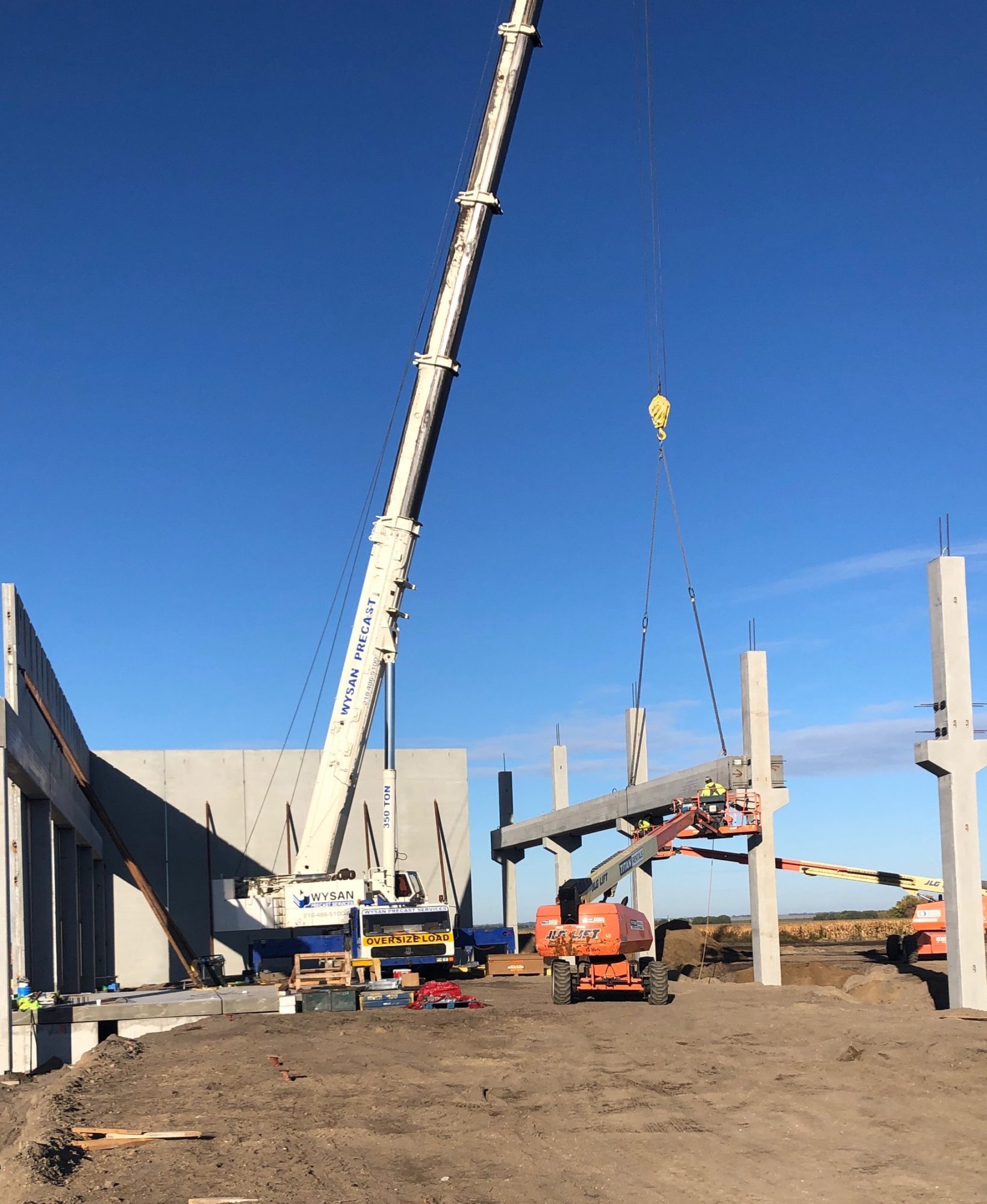 Columns and Beams
Columns and Beams
Taracon Precast’s precast concrete beams and columns provide the perfect foundation for mounting precast architectural and structural panels, as well as hollowcore slabs and double tees. Once erected, the beam and column components offer a seamless and streamlined appearance to the entire structure of the building.
All of our precast concrete beams and columns offer time and cost-saving benefits to professionals in the construction industry. Flexible design options are available to fulfil unique project specifications and our low maintenance construction boasts years of worry-free energy efficiency. Durable precast concrete beams and columns resist sound vibrations, moisture damage, wind deterioration, and offer protection against fire related catastrophes.
Precast Concrete Beams
Taracon Precast’s prestressed concrete beams are horizontal structural components designed and manufactured to support other structures that include solid slabs, additional beams, hollow core slabs, and double tees.
Precast concrete beams are typically designed in three basic shapes which include L-shaped, Inverted Tee, and Rectangular. They are also designed based on specifications including loading conditions, spans, and the desired level of reinforcement. Our beams can be produced with a variety of finishes, ranging from smooth to rough, depending on the intended use and application.
At Taracon Precast, we have the capabilities to manufacture several types of precast concrete beams, which include:
Spandrel (Edge) Beams that span the entire perimeter of a structure, providing support for floor and roof loads and can work as a marker of floor levels between stories of a building.
- Raker Beams, typically used in outdoor and indoor stadium construction, are angled and notched to support riser or terracing units.
Lintel Beams are designed to be used over door and window openings. They provide extra reinforcement and support for the structures that are placed above these specific areas.
Balcony Beams are constructed and cast with a balcony integrated into the design.
Precast Concrete Columns
Taracon Precast columns are vertical structural components designed and manufactured to fit a wide range of specifications, based on each project needs. Our columns are also designed for seamless integration with construction components such as projecting bars, base plates, and dowel tubes.
Ideal for single or multi-level structures like parking facilities and large commercial buildings, Taracon Precast columns offer unmatched flexibility in terms of shapes, sizes, applications, and finishes.
The most widely utilized application for our precast concrete columns are as the foundations to support precast spandrel beams. However, our columns are also ideal for multiple types of construction systems made with precast concrete that fall outside of the norm. While square and rectangular column designs are the most common request, components can also be manufactured to specifications that enhance the structural and architectural needs of the project.
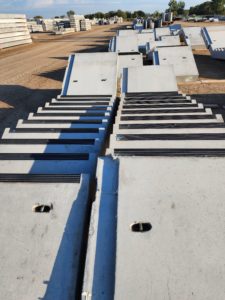 Stairs from Taracon Precast are versatile and can be custom designed for your project. Precast stairs are durable and can be made in a variety of colors and finishes with the ability to include other features such as nosing's.
Stairs from Taracon Precast are versatile and can be custom designed for your project. Precast stairs are durable and can be made in a variety of colors and finishes with the ability to include other features such as nosing's.
Precast stairs from Taracon Precast can be used in a multitude of projects including commercial, industrial, water treatment plants, and residential. We have the ability to create the set of stairs to fit the needs for your next project.
Precast stairs are easily installed and built in our Taracon Precast facility, saving you time and money.
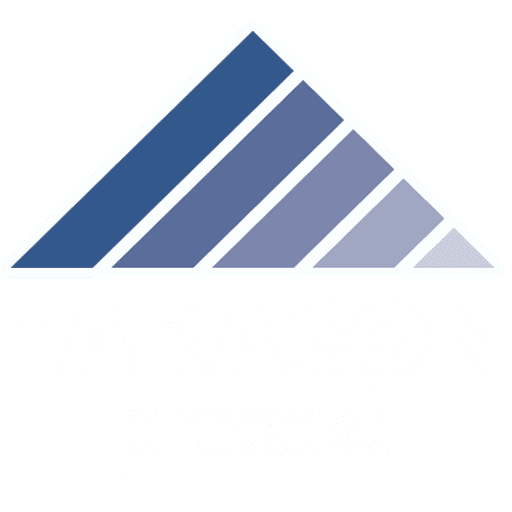



 Double Tees
Double Tees Columns and Beams
Columns and Beams Stairs from Taracon Precast are versatile and can be custom designed for your project. Precast stairs are durable and can be made in a variety of colors and finishes with the ability to include other features such as nosing's.
Stairs from Taracon Precast are versatile and can be custom designed for your project. Precast stairs are durable and can be made in a variety of colors and finishes with the ability to include other features such as nosing's. 